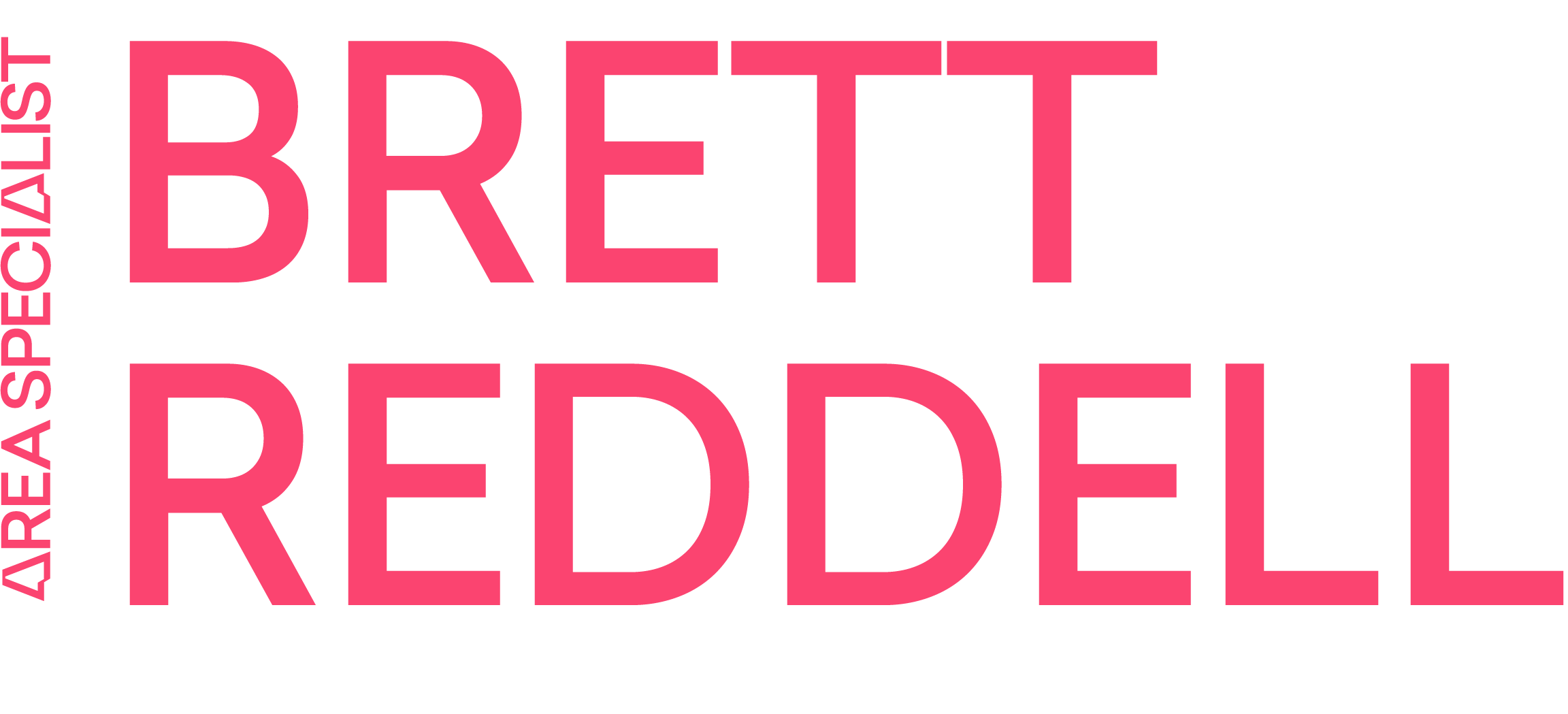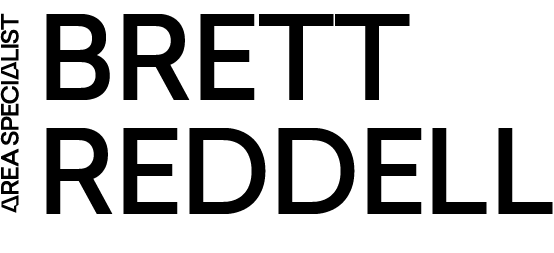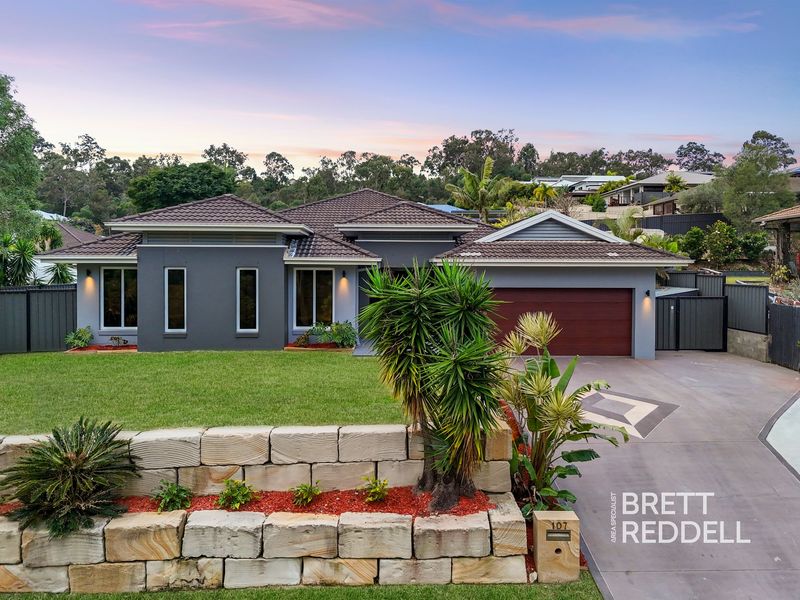4
2
2
Land 608 m²
Brett Reddell
0498 642 464

Find out more on this property
House For Sale
|
Contact Agent
THE BRIEF: Step into a world of contemporary style and exceptional comfort at 17 Vista Parade, Ormeau
ITS ADDRESSED: A beautifully renovated family home designed to deliver the ultimate lifestyle in one of the area’s most convenient pockets.
Perfectly positioned just a short drive to the popular Willow Tree Café, this property places you minutes from some of Ormeau’s most sought-after schools, local shopping precincts, parks, and easy M1 access for commutes to Brisbane or the Gold Coast. Whether you’re grabbing your morning coffee, dropping the kids at school, or enjoying weekend outings, everything you need is right on your doorstep.
Beyond its striking bagged and rendered exterior and Colourbond roof, this home impresses with meticulous finishes, fresh paintwork, and elegant modern touches at every turn.
Inside, a grand timber and double door entrance leads you into light-filled interiors boasting 2.8-metre high ceilings adorned with triple-stepping cornices. Tiled floors flow throughout the main living spaces, while modern switches and LED lighting add to the sophisticated feel.
At the heart of the home, the stunning kitchen is a family’s dream. It showcases Caesar stone benchtops, a breakfast bar, and premium appliances including a Baumatic 900mm oven, 5-burner gas cooktop, and Westinghouse dishwasher. A dual modern sink with a gold faucet, glass splash back, and stylish overhead lighting create a showpiece perfect for both daily family meals and entertaining.
The living and dining zones are open, welcoming spaces finished with feature VJ wall panels, ceiling-to-floor curtains, and dimmable lighting. A separate media room with double sliding doors offers the perfect spot for cozy movie nights, while a dedicated family retreat area features a striking VJ board wall and a built-in dual study desk ideal for homework or working from home.
Accommodation is thoughtfully planned for family living. The king-size master bedroom impresses with plush new carpet, a unique ceiling fan, and a feature VJ wall. A cleverly concealed walk-in robe provides custom his-and-hers storage, while the luxurious hidden ensuite is pure indulgence, featuring a dual floating Caesar stone vanity, modern round sinks, LED-backlit oblong mirrors, a separate toilet, and a dual shower with four showerheads and a long niche—all framed by a sleek, frameless shower screen. A private sliding door leads directly to the backyard, finishing off this wonderful room.
Three additional bedrooms provide versatile options for family life. Two bedrooms each measure 3x3 meters and include ceiling fans, built-in mirrored wardrobes, plush carpet, block out blinds, and dimmable lights. The third bedroom, equally well-appointed, features dual-door access for potential use as a study.
The family bathroom continues the modern theme with a floating vanity, Caesar stone benchtop, frameless shower screen, built-in bath, and separate toilet, ensuring convenience for busy households.
Even the laundry is a highlight, boasting wall-length Caesar stone benchtops, extensive cabinetry, dedicated appliance spaces, a deep modern sink with golden fixtures, and direct side access.
Step outside to a backyard designed for both relaxation and entertainment. A concrete patio with ceiling fan and LED lighting provides the perfect setting for family barbecues, while the fully landscaped yard, sandstone block tiering, and neat gardens offer a private and tranquil escape. A hardstand area awaits a future spa, and pathways down both sides of the home make maintenance easy.
The garage is a dream for hobbyists or tradies, featuring an epoxy floor, soaring 3.3-metre ceilings, a wall-length workbench with tool hangers, and triple sliding door storage.
Modern Lifestyle Enhancements:
6.5kW solar system with Fronius Primo 5000kVA inverter
RHEEM 18 gas hot water system
“Air Touch 2” ducted air conditioning
Fully fenced for family and pet safety
Side gate access for convenience
Small 2x3m shed for extra storage
17 Vista Parade, Ormeau delivers the perfect balance of modern luxury and family-friendly design, all in a location that makes everyday life a breeze. Move straight in and enjoy the ultimate Ormeau lifestyle where schools, shops, and your favourite café are just moments away.
Contact Brett Reddell 0498642464 your local Area Specialist Northern Gold Coast
Disclaimer: While efforts have been made to verify the information provided, the selling agents emphasize the need for due diligence, acknowledging that they cannot guarantee absolute accuracy and accept no liability for inaccuracies. Parties are encouraged to conduct their own inquiries to ensure the information's accuracy before relying on it
Perfectly positioned just a short drive to the popular Willow Tree Café, this property places you minutes from some of Ormeau’s most sought-after schools, local shopping precincts, parks, and easy M1 access for commutes to Brisbane or the Gold Coast. Whether you’re grabbing your morning coffee, dropping the kids at school, or enjoying weekend outings, everything you need is right on your doorstep.
Beyond its striking bagged and rendered exterior and Colourbond roof, this home impresses with meticulous finishes, fresh paintwork, and elegant modern touches at every turn.
Inside, a grand timber and double door entrance leads you into light-filled interiors boasting 2.8-metre high ceilings adorned with triple-stepping cornices. Tiled floors flow throughout the main living spaces, while modern switches and LED lighting add to the sophisticated feel.
At the heart of the home, the stunning kitchen is a family’s dream. It showcases Caesar stone benchtops, a breakfast bar, and premium appliances including a Baumatic 900mm oven, 5-burner gas cooktop, and Westinghouse dishwasher. A dual modern sink with a gold faucet, glass splash back, and stylish overhead lighting create a showpiece perfect for both daily family meals and entertaining.
The living and dining zones are open, welcoming spaces finished with feature VJ wall panels, ceiling-to-floor curtains, and dimmable lighting. A separate media room with double sliding doors offers the perfect spot for cozy movie nights, while a dedicated family retreat area features a striking VJ board wall and a built-in dual study desk ideal for homework or working from home.
Accommodation is thoughtfully planned for family living. The king-size master bedroom impresses with plush new carpet, a unique ceiling fan, and a feature VJ wall. A cleverly concealed walk-in robe provides custom his-and-hers storage, while the luxurious hidden ensuite is pure indulgence, featuring a dual floating Caesar stone vanity, modern round sinks, LED-backlit oblong mirrors, a separate toilet, and a dual shower with four showerheads and a long niche—all framed by a sleek, frameless shower screen. A private sliding door leads directly to the backyard, finishing off this wonderful room.
Three additional bedrooms provide versatile options for family life. Two bedrooms each measure 3x3 meters and include ceiling fans, built-in mirrored wardrobes, plush carpet, block out blinds, and dimmable lights. The third bedroom, equally well-appointed, features dual-door access for potential use as a study.
The family bathroom continues the modern theme with a floating vanity, Caesar stone benchtop, frameless shower screen, built-in bath, and separate toilet, ensuring convenience for busy households.
Even the laundry is a highlight, boasting wall-length Caesar stone benchtops, extensive cabinetry, dedicated appliance spaces, a deep modern sink with golden fixtures, and direct side access.
Step outside to a backyard designed for both relaxation and entertainment. A concrete patio with ceiling fan and LED lighting provides the perfect setting for family barbecues, while the fully landscaped yard, sandstone block tiering, and neat gardens offer a private and tranquil escape. A hardstand area awaits a future spa, and pathways down both sides of the home make maintenance easy.
The garage is a dream for hobbyists or tradies, featuring an epoxy floor, soaring 3.3-metre ceilings, a wall-length workbench with tool hangers, and triple sliding door storage.
Modern Lifestyle Enhancements:
6.5kW solar system with Fronius Primo 5000kVA inverter
RHEEM 18 gas hot water system
“Air Touch 2” ducted air conditioning
Fully fenced for family and pet safety
Side gate access for convenience
Small 2x3m shed for extra storage
17 Vista Parade, Ormeau delivers the perfect balance of modern luxury and family-friendly design, all in a location that makes everyday life a breeze. Move straight in and enjoy the ultimate Ormeau lifestyle where schools, shops, and your favourite café are just moments away.
Contact Brett Reddell 0498642464 your local Area Specialist Northern Gold Coast
Disclaimer: While efforts have been made to verify the information provided, the selling agents emphasize the need for due diligence, acknowledging that they cannot guarantee absolute accuracy and accept no liability for inaccuracies. Parties are encouraged to conduct their own inquiries to ensure the information's accuracy before relying on it
READ MORE
Hide
Upcoming Inspections
































